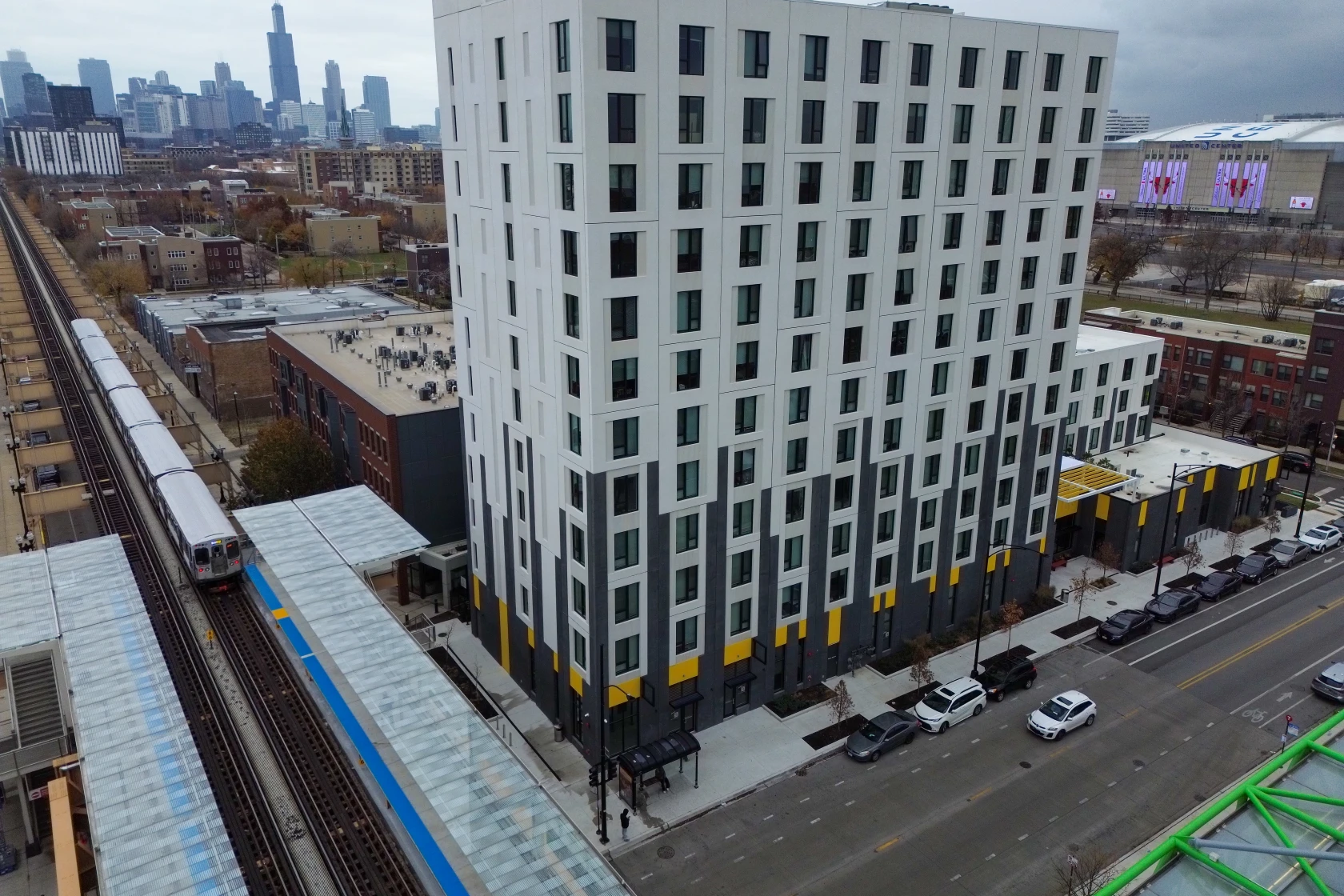
August 3, 2023
2023 BUILD Lab Recap
After a two-year hiatus, our LBBA Labs program returned this summer. LBBA Labs is a 6-week summer program that employs high school students and college-age mentors. This program provides an entry point for young designers to participate in community design and empowers local residents to impact their environment throughout the process. This year's group, BUILDLab, marks our 11th year hosting students through this paid internship.
For the second year, we partnered with BUILD Chicago, a nonprofit organization focused on helping youth achieve a positive future. In 2019, the BUILDLab interns researched and prototyped furniture for the common areas, art rooms, and other sensitive spaces for BUILD’s expanded community center in the Austin neighborhood. This year, BUILD and CPS youth conducted post-occupancy studies and made recommendations on interventions for future phases of the community center.
Nese Altintas, Assoc AIA, led the 6-week program with the help of a mentor from BUILD who participated in the 2019 Lab program. We were also lucky to be joined by the following special guests at our weekly Lunch & Learns:
Bradly Johnson, BUILD Chicago
Kathy Kloppenburg, BUILD Chicago Amanda Williams
Nadia Underhill, Thresholds Sheila O'Neill, Thresholds
Kareeshma Ali, formerly at Greater Good Studio Hana Ishikawa, Site Design Group Rob Olden, Element Energy Consulting Week 1:
To kick off the summer program, we were joined by BUILD's Chief Community Officer, Bradly Johnson, and Director of Operations, Kathy Kloppenburg at the first Lunch & Learn to discuss the new campus.
After the interns introduced themselves, everyone broke into groups to discuss pain points for BUILD staff and students. It soon became clear that the two main issues that needed to be addressed were storage and signage.
Week 2:
The second week of the program was packed with in-depth tours of the BUILD campus, interviews, and a Lunch & Learn with Thresholds on Wellness and the Built Environment.
The interviews focused on the building's general atmosphere — lighting, noise level, circulation — and what changes can be made to better serve staff, students, and visitors. These interviews will be used to create data around this year's theme of post-occupancy.
Week 3:
By the third week, the BUILDLab interns had begun organizing the feedback and data collected during the interviews and were beginning their preliminary design proposals.
At the weekly Lunch & Learn we were joined by visual artist, Amanda Williams, and Kareeshma Ali from Greater Good Studio. After their presentations on color theory, effective visual presentation, and data collection, everyone broke into groups to create collages that capture BUILD Chicago’s mission statement. These collages were the initial practice for the BUILDlab interns as they decided on a way to represent the data visually.
In addition to the design insight presented during the Lunch & Learn, a presentation on graphic design by the LBBA team and an ArchiCAD workshop led by Leeswann Bolden opened the door to new tools.
Week 4:
The interns completed a round of interviews with BUILD stakeholders, developed their initial designs, and presented their POE findings to the LBBA team throughout the fourth week. The designs addressed safety, signage, storage, and soundproofing.
At the Lunch & Learn we were joined by one of our partners, Rob Olden from Element Energy Consulting. Rob discussed the MEP systems used at BUILD's main campus, how MEP engineers define comfort, and how individuals can increase their own comfort. After the presentations, everyone divided into groups to discuss specific spaces at BUILD and different ways those spaces can conserve resources.
During the breakout session, the interns received insightful feedback on how to make their design solutions more efficient while addressing POE Interview findings.
Week 5:
With the interviews fully wrapped up, the interns homed in on their data graphics and refined designs.
Our final subject expert presentation of the program was Hana Ishikawa, Design Principal at Site Design Group. Over the years we have collaborated with Site on several projects and were delighted to hear Hana discuss the outdoor environment and its effect on human health.
Week 6:
For the final presentation, friends, family, and colleagues joined us at the office to hear about the group's findings.
By the end of the 6-week program, the interns had completed a post-occupancy evaluation, decided on a design subject, created prototypes, and revised their designs based on feedback from BUILD, LBBA architects, and each other.
Thank you to everyone who participated in this year's program! Download the file below to view the final presentation.



























































































