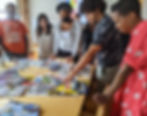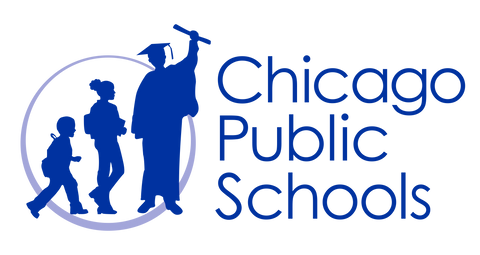-edit.jpg)

-2.jpg)


In 2010, the firm founded LBBA Labs, a summer program that employs high school students and college-age mentors. The program provides an entry point for young designers to participate in community design and empowers local residents to impact their environment through the design process.
In 2010, the firm founded LBBA Labs, a summer program that employs high school students and college-age mentors. The program provides an entry point for young designers to participate in community design and empowers local residents to impact their environment through the design process.

Access Lab 2025
This year's Access Lab, a collaboration between LBBA, The Chicago Lighthouse (TCL), and Brinshore Development, focused on expanding TCL’s impact in the Illinois Medical District. The program centered around developing concepts for a new mixed-use building adjacent to TCL’s headquarters along Roosevelt Road. The interns drew inspiration from the Foglia Residences at TCL, a 76-unit affordable housing development designed for people who are blind or visually impaired, for their proposed development including both housing and vital community spaces.

Impact
The LBBA Labs is a nationally recognized summer employment program for high school students with an interest in architecture, design, and planning. The 6-week, fully-paid internship program employs high school students and college-age mentors from around Chicago to engage in design topics that are relevant to their communities. The program provides an entry point for young designers to participate in community engagement and empowers students to use design thinking to impact the built environment around them. By showing students what is possible, they are more likely to consider architecture as a viable career path in the future.
Upon completion of the 13th program in 2025, we summarize:
68 Students have participated
30 Chicago high schools represented
9 Neighborhoods Impacted
93% of participants were women, people of color, or gender minorities

Goals
-
Provide a high quality, paid summer internship program for students interested in architecture and related fields
-
Promote future diversity in the field by offering early career exposure and mentorship.
-
Provide enrichment through engaging activities, field trips, and guest speakers
-
Encourage civic responsibility and engagement amongst participants and community members
-
Teach architecture and design skills as well as social, educational, and career readiness
-
Deliver tangible solutions to issues impacting focus communities

Skills
-
Creative problem solving
-
Teamwork, collaboration, and collective responsibility for task completion
-
Preliminary architecture and design skills including sketching, drafting, model-making, graphic design, and presentation development
-
Communications skills including interviewing, public speaking, and community interaction
-
Career-readiness by practicing skills such as creating a resume, email writing, & interview etiquette
-
Civic responsibility and community engagement through guided interactions.

Partnership
The success of the LBBA Labs program relies on partnership to provide the environment for mentorship, engagement, and enrichment for our student interns.
The LBBA Steering Committee designs the framework for the program, providing guidance and resources to make the program run smoothly.
The community partner is the informal client for the program, helping to determine project parameters and giving direction and access for research and feedback on student work. It is an organization facing real challenges in the city that can benefit from our intern’s perspectives and insights.
The LABS Coordinator pulls everything together, running the day-to-day operations of the program with the student interns, while being the liaison between the students and the other partners.

shadeLab
shadeLab partnered with LUCHA to investigate community wellness around the Borinquen Bella Apartments in Humboldt Park. The students collected data on trees and temperatures through environmental assessment studies, community asset mapping, and neighborhood service/design projects, and by using high-tech sensors as well as self-made measuring devices. By overlaying this data with the mapping of the physical assets, nature, social life, and stories that surround these spaces, interns created a holistic ‘snapshot’ of the wellness of the neighborhood as it relates to design. Ultimately, their 3D model of the existing tree coverage in the neighborhood assisted LUCHA in requesting that the city plant several trees in front of their building.

airLab
airLab partnered with Bickerdike Redevelopment Corporation to apply for and secure a grant from Enterprise Green Communities to investigate indoor air quality at the recently completed Rosa Parks Apartments. The program's goal was to provide insight for communities, organizations, and city leaders so they can make informed decisions about how they can improve the health, well-being, and efficiency of their neighborhoods through awareness and good design. The students built air quality sensors and produced a brochure that gave residents vital information on harmful materials used in cleaning products, building materials, and furniture.

airLab 2.0
airLab 2.0 partnered with Bickerdike Redevelopment to continue the research started with airLab. Some unusual temperature and humidity data from the previous year suggested that airflow in the apartments may not be acting as intended. The students conducted a variety of tests and made recommendations for exhaust fan use.

cityLab 2013
cityLab 2013 partnered with Holsten Development to explore and investigate several problem areas at Parkside of Oldtown. Through a series of neighborhood and building analyses, the student interns examined public vs. private spaces, retail, workspace, recreation, green spaces, and pedestrian, bike, and automobile traffic at the intersection of Division and Clybourn. cityLab students also observed and recorded pedestrian activity—ultimately making recommendations to LBBA for public space designs based on the identified needs of Parkside residents.

cityLab 2014
Partnering with Brinshore Development and The Michaels Organization, cityLab 2014 studied human interaction, environmental health, and the built environment at Westhaven Park, the replacement housing for the Henry Horner Homes in Chicago’s Near West Side. The team of interns, including several from Westhaven, observed the site and interviewed residents to better understand how urban design affects the community. The team then guided the redesign of the existing underutilized central park based on their feedback and research.

cityLab 2015
In partnership with Claretian Associates, the 2015 cityLab incorporated neighborhood history, data collection, and personal stories of South Chicago. Through cityLab, the interns conducted site visits, interviewed residents, and gathered research to study the social, economic, and cultural landscape of South Chicago. The goal of cityLab was to collect observations regarding the past, present, and future framework of the neighborhood that will assist in understanding the community’s design and planning needs. cityLab’s findings were used to make recommendations to Claretians Associates on land use opportunities and LBBA used the collected data to create their entry in the Chicago Architectural Biennial.

bikeLab 2016
bikeLab partnered with LUCHA to develop a plan for making their Humboldt Park buildings more bike- and biker-friendly. Students interviewed LUCHA residents about their bike use, researched the neighborhood, visited bike shops, toured buildings with bike-centered design, and ultimately created an overall plan for integrating bike use into LUCHA buildings. Tierra Linda and Humboldt Park Residence have been designed with indoor bike racks per the recommendations.

cityLab 2017
cityLab 2017 investigated possible types of community spaces appropriate for a new supportive housing proposal within the redevelopment of the former Calhoun Elementary School. Throughout the summer, the young designers will develop an asset map of the surrounding East Garfield Park neighborhood and conduct interviews with community residents. The culminating presentation shared data and designs with community partner Heartland Housing and members of the community.

tinyLab 2018
tinyLabs partnered with La Casa Norte and Pride Action Tank to research and prototype elements for a tiny house village planned for college students experiencing homelessness in the West Englewood neighborhood of Chicago. The team conducted site visits, interviewed potential clients and members of the community, met with stakeholders and partners, and designed and built furniture mock-ups that addressed the functional and social needs of future tiny house residents.

BUILD Lab 2019
BUILDLab, in partnership with the Chicago nonprofit BUILD, is the 10th year of LBBA Labs. BUILD focuses on neighborhood health and wellness issues for youth—encompassing ideas of violence reduction and prolonging the lives of neighborhood youth. The BUILDLab interns researched and prototyped elements for the common areas, art rooms, and other sensitive spaces such as the youth court and youth counseling spaces for BUILD’s facility expansion in the neighborhood of Austin. The team’s final designs were informed by site visits, interviews with building users and members of the community, and meetings with BUILD Board members and staff. BUILDLab students suggested designs that address security and safety issues for the youth who attend programs at BUILD.
For the second year, LBBA labs partnered with BUILD, a nonprofit organization focused on helping youth achieve a positive future. In 2019, the BUILDLab interns researched and prototyped furniture for the common areas, art rooms, and other sensitive spaces for BUILD’s expanded community center in the Austin neighborhood. This year, BUILD and CPS youth conducted post-occupancy studies and made recommendations on interventions for future phases of the community center. Using feedback from BUILD staff and students, the interns designed a storage and wayfinding solution that could circulate throughout the BUILD campus.

TIDE Lab 2024
For our 2024 Lab Program, Internship for Design Equity Lab (TIDE Lab), LBBA labs collaborated with Territory NFP, La Casa Norte, MUSE Community & Design, and the Walsh Group. During the program, the interns researched Chicago's homelessness issue to destigmatize the experiences of those with unstable housing and the supportive services that assist them. Their insights ultimately informed a development that will be added to Territory’s community space in the heart of the Austin neighborhood.
Previous Labs
Previous Labs

Previous Community Partners

“The program showed me that my input as a southsider and Hispanic has just as much merit as any other architect or person when it comes to being creative, thoughtful, and caring in the architectural process. ”
RICARDO CHAIDEZ
Intern & Mentor
































