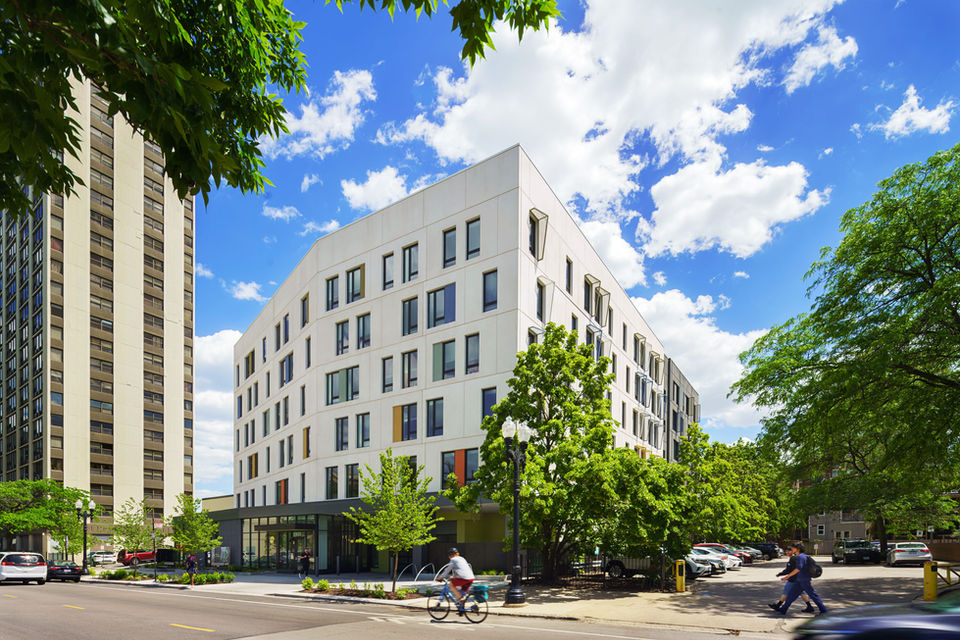
CHICAGO, IL
Elm 551 at Parkside of Old Town
Affordable + Mixed-Income Housing
COMPLETED IN 2021
As a part of the Chicago Housing Authority’s “Plan for Transformation” on the site of the former Cabrini-Green housing project, Elm 551 at Parkside of Old Town shifts the old high-rise public housing model to one of midrise and low-rise mixed-income housing. The project’s design goal was for community-based, urban, sustainable, and well-designed buildings that say “housing” rather than “affordable housing.” Cabrini Green was infamous as a troubled housing development, but it also was home to many. Residents were cut off physically and psychologically—they were a city apart—but there was still a sense of community. As part of the ongoing redevelopment effort, Elm 551’s goal is to eliminate barriers through lower-density development, greater income diversity, and shared amenities. The hope and the reality have been to attract residents across a broad social and cultural demographic and rebuild the sense of community in this historically critical neighborhood. Elm 551 sits in the Near North neighborhood of Chicago, less than 4 miles from downtown, and centrally located near multiple schools, shopping, and transportation. CTA Brown, Red, and Purples lines are within ½ mile and several main bus lines serve the main street on the west.
While near to the loop and adjacent, affluent neighborhoods, at places like Cabrini Green people were cut off from the context. The project aims to eliminate those imposed barriers by connecting through streets, lower-density development, greater income diversity among tenants, and amenities that attract residents across a broad social and economic range. The building group consists of a corner midrise and 3-story walkup apartments around the remaining perimeter of the block; all of which face the street and open to a central landscaped parking area. The secure front and open space in the back give the entire block a shared identity within the larger community. The rebuilt and reimagined community of both new and returning residents has also become more connected and empowered through the process of design and development—public meetings were led and hosted by local community organizations, a resident group has part ownership of the development which has built trust. Rebuilding a community can be challenging, but hopefully this group of buildings that offer a variety of unit types and sizes will help residents feel there is enough choice to give them the opportunity of personal and community identity.
CLIENT
CONTRACTOR
CONSULTANTS
WSP (MEP)
TERRA Engineering (civil)
C.E. Anderson & Associates (structural)
McKay Landscape Architecture (landscape)
Dukane Precast(precast concrete)
PHOTOGRAPHER

Awards
2023: Best Multi-Family Building, PCI Design Awards
Related Projects
Through hands-on collaboration, we create sustainable, affordable housing and community spaces that revitalize neighborhoods and help transform lives.



IMPACT MADE























